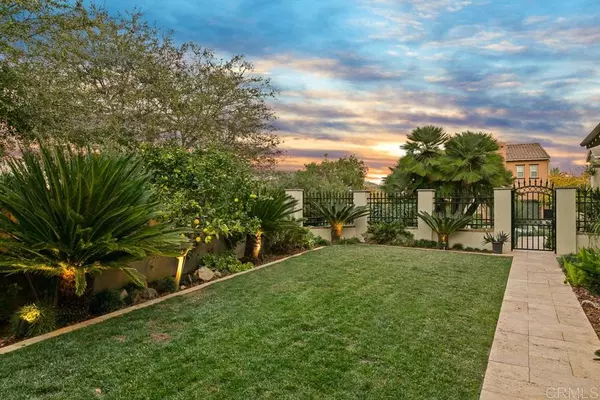$1,675,000
$1,588,800
5.4%For more information regarding the value of a property, please contact us for a free consultation.
3256 Sitio Tortuga Carlsbad, CA 92009
5 Beds
5 Baths
4,260 SqFt
Key Details
Sold Price $1,675,000
Property Type Single Family Home
Sub Type Single Family Residence
Listing Status Sold
Purchase Type For Sale
Square Footage 4,260 sqft
Price per Sqft $393
MLS Listing ID NDP2100314
Sold Date 02/09/21
Bedrooms 5
Full Baths 4
Half Baths 1
Condo Fees $237
HOA Fees $237/mo
HOA Y/N Yes
Year Built 2011
Lot Size 0.280 Acres
Property Description
Stunning Santa Barbara style Beauty in exclusive, gated La Costa Ridge. No expense spared in this impeccable home. Oversized 12,589 sq ft meticulously landscaped pool sized lot. Fabulous floor plan with private guest suite & office downstairs, 4 BR's + loft upstairs. Special features include limestone floors, plantation shutters, 10' ceilings & French doors to rear yard. Chef's kitchen features oversized prep island/breakfast bar, granite counters, subway tile backsplash & built-in SS appliances. Master suite comes with a spa-inspired bath of marble & limestone plus a huge walk-in closet. Storage galore in garage with epoxy floor. Private rear yard feels like you are in a villa in Tuscany…stone patio & walkways, built-in BBQ, outdoor shower for after beach rinse offs, built-in Tuscan fountain, fireplace with a raised hearth & pool-sized grassy area with fruit trees. A special opportunity not to be missed.
Location
State CA
County San Diego
Area 92009 - Carlsbad
Zoning R-1
Rooms
Main Level Bedrooms 1
Interior
Interior Features Bedroom on Main Level, Entrance Foyer, Loft, Walk-In Pantry, Walk-In Closet(s)
Cooling Central Air, Dual, Zoned
Fireplaces Type Family Room, Living Room, Multi-Sided, Outside
Fireplace Yes
Laundry Inside, Laundry Room
Exterior
Garage Spaces 2.0
Garage Description 2.0
Pool None
Community Features Curbs, Gutter(s), Hiking, Storm Drain(s), Street Lights, Suburban, Sidewalks
Amenities Available Management, RV Parking
View Y/N Yes
View Courtyard
Attached Garage Yes
Total Parking Spaces 2
Private Pool No
Building
Lot Description Back Yard, Corner Lot, Cul-De-Sac, Drip Irrigation/Bubblers, Front Yard, Garden, Lawn, Landscaped, Sprinkler System
Story Two
Entry Level Two
Sewer Public Sewer
Water Public
Level or Stories Two
Schools
School District San Marcos Unified
Others
HOA Name Avalon Management
Senior Community No
Tax ID 2237821900
Acceptable Financing Cash, Conventional, VA Loan
Listing Terms Cash, Conventional, VA Loan
Financing Conventional
Special Listing Condition Standard
Read Less
Want to know what your home might be worth? Contact us for a FREE valuation!

Our team is ready to help you sell your home for the highest possible price ASAP

Bought with Ryan Hanninen • eXp Realty of California Inc
Get More Information
- Homes For Sale in Long Beach
- Homes For Sale in Huntington Beach
- Homes For Sale in Seal Beach
- Homes for Sale in Los Alamitos
- Homes For Sale in Lakewood
- Homes For Sale in Manhattan Beach
- Homes for Sale in Redondo Beach
- Home For Sale in Sunset Beach
- Homes For Sale in Newport Beach
- Homes For Sale in Laguna Beach
- Homes For Sale in Costa Mesa
- Homes For Sale in Garden Grove
- Homes For Sale in Westminster
- Homes for Sale in Irvine
- Homes for Sale in Dana Point






