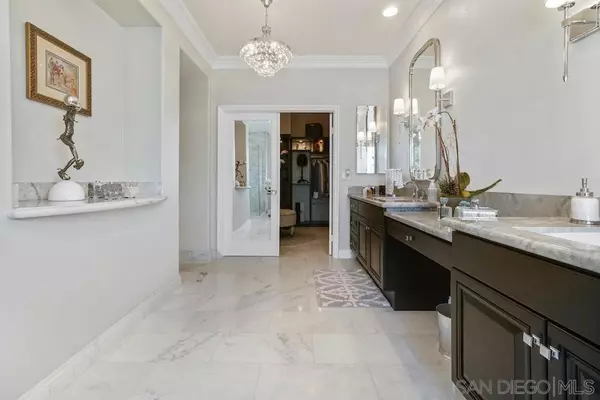$920,000
$910,000
1.1%For more information regarding the value of a property, please contact us for a free consultation.
1833 Harrils Mill Ave Chula Vista, CA 91913
5 Beds
4 Baths
3,374 SqFt
Key Details
Sold Price $920,000
Property Type Single Family Home
Sub Type Single Family Residence
Listing Status Sold
Purchase Type For Sale
Square Footage 3,374 sqft
Price per Sqft $272
Subdivision Chula Vista
MLS Listing ID 200046680
Sold Date 11/06/20
Bedrooms 5
Full Baths 3
Half Baths 1
Condo Fees $105
Construction Status Updated/Remodeled,Termite Clearance,Turnkey
HOA Fees $105/mo
HOA Y/N Yes
Year Built 2003
Lot Size 8,276 Sqft
Property Description
THIS HOUSE HAS WHAT YOU ARE LOOKING FOR. This place has all kinds of upgrades. New Appliances, Solar (leased), Water Filtration System, New Paint, New Carpet and Smart Switches throughout the house. Come make this beautiful home yours. You will love the custom kitchen and bathrooms designed with luxury in mind. You have seen nice homes but this is the one you want to make an offer on. Solar panels are leased and can be transfered over to the new owner, solar lease available. Parts of the Mello Roos to expire in 2026/2027. BOM, Buyers were unable to perform. Inspection complete, we can provide a copy. Termite clearance done. Complex Features: , Equipment: Garage Door Opener, Satellite Dish, Water Filtration Other Fees: 0 Sewer: Sewer Available Topography: LL
Location
State CA
County San Diego
Area 91913 - Chula Vista
Zoning R-1:SINGLE
Interior
Interior Features Built-in Features, Balcony, Open Floorplan, Pantry
Heating Forced Air, Fireplace(s), Natural Gas
Cooling Central Air
Fireplaces Type Living Room
Fireplace Yes
Appliance Built-In Range, Double Oven, Dishwasher, Gas Cooking, Gas Cooktop, Disposal, Gas Oven, Gas Water Heater
Laundry Electric Dryer Hookup, Gas Dryer Hookup, Laundry Room
Exterior
Parking Features Driveway
Garage Spaces 3.0
Garage Description 3.0
Pool None, Association
Community Features Gated
Utilities Available Sewer Connected
Amenities Available Clubhouse, Playground, Pool, Pets Allowed
Attached Garage Yes
Total Parking Spaces 5
Private Pool No
Building
Lot Description Sprinkler System
Story 2
Entry Level Two
Architectural Style Contemporary
Level or Stories Two
Construction Status Updated/Remodeled,Termite Clearance,Turnkey
Others
HOA Name Otay Ranch 5
Tax ID 6434903500
Security Features Gated Community
Acceptable Financing Cash, Conventional, Cal Vet Loan, FHA, VA Loan
Listing Terms Cash, Conventional, Cal Vet Loan, FHA, VA Loan
Financing Conventional
Read Less
Want to know what your home might be worth? Contact us for a FREE valuation!

Our team is ready to help you sell your home for the highest possible price ASAP

Bought with Cherise Nelson-Turner • Big Block Realty, Inc.

Get More Information
- Homes For Sale in Long Beach
- Homes For Sale in Huntington Beach
- Homes For Sale in Seal Beach
- Homes for Sale in Los Alamitos
- Homes For Sale in Lakewood
- Homes For Sale in Manhattan Beach
- Homes for Sale in Redondo Beach
- Home For Sale in Sunset Beach
- Homes For Sale in Newport Beach
- Homes For Sale in Laguna Beach
- Homes For Sale in Costa Mesa
- Homes For Sale in Garden Grove
- Homes For Sale in Westminster
- Homes for Sale in Irvine
- Homes for Sale in Dana Point






