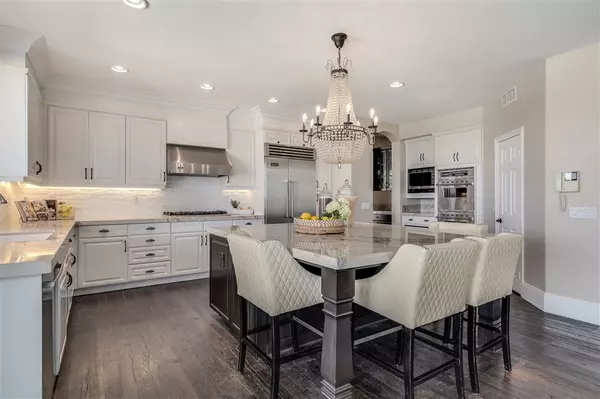$1,600,000
$1,600,000
For more information regarding the value of a property, please contact us for a free consultation.
12256 Berea Ct Poway, CA 92064
5 Beds
5 Baths
4,118 SqFt
Key Details
Sold Price $1,600,000
Property Type Single Family Home
Sub Type Single Family Residence
Listing Status Sold
Purchase Type For Sale
Square Footage 4,118 sqft
Price per Sqft $388
Subdivision Poway
MLS Listing ID 200019227
Sold Date 06/23/20
Bedrooms 5
Full Baths 4
Half Baths 1
Construction Status Turnkey
HOA Y/N No
Year Built 1999
Lot Size 0.450 Acres
Property Description
Incredible opportunity in the "Rolling Hills Estates" community in South Poway. No HOA or Mello-Roos. This cul-de-sac home is an entertainer's dream with an open floor plan, high ceilings, remodeled kitchen complete with a newly-built island and seating for 4, designer quartz countertops and SS Viking appliances. Countless high-end upgrades throughout. Large Glass sliders provide seamless indoor-outdoor flow. Custom backyard BBQ area, pool, and panoramic views of canyons and mountains! Equipment: Garage Door Opener,Pool/Spa/Equipment Other Fees: 0 Sewer: Public Sewer Topography: LL Frontage: Canyon
Location
State CA
County San Diego
Area 92064 - Poway
Interior
Interior Features Wet Bar, Built-in Features, Balcony, High Ceilings, Pantry, Recessed Lighting, Bar, Entrance Foyer
Heating Forced Air, Natural Gas
Cooling Central Air
Flooring Wood
Fireplaces Type Family Room, Living Room
Fireplace Yes
Appliance Barbecue, Counter Top, Dishwasher, Disposal, Gas Water Heater, Microwave, Refrigerator
Laundry Gas Dryer Hookup, Laundry Room
Exterior
Parking Features Driveway, Garage, Garage Door Opener
Garage Spaces 3.0
Garage Description 3.0
Fence Average Condition, Partial
Pool Gas Heat, Heated, In Ground
View Y/N Yes
View Mountain(s), Panoramic
Porch Covered
Total Parking Spaces 6
Private Pool No
Building
Lot Description Sprinkler System
Story 2
Entry Level Two
Water Public
Architectural Style Mediterranean
Level or Stories Two
Construction Status Turnkey
Others
Tax ID 3202121500
Security Features Security System,Carbon Monoxide Detector(s),Smoke Detector(s)
Acceptable Financing Cash, Conventional, FHA
Listing Terms Cash, Conventional, FHA
Financing Conventional
Read Less
Want to know what your home might be worth? Contact us for a FREE valuation!

Our team is ready to help you sell your home for the highest possible price ASAP

Bought with Jenna Downes • Compass

Get More Information
- Homes For Sale in Long Beach
- Homes For Sale in Huntington Beach
- Homes For Sale in Seal Beach
- Homes for Sale in Los Alamitos
- Homes For Sale in Lakewood
- Homes For Sale in Manhattan Beach
- Homes for Sale in Redondo Beach
- Home For Sale in Sunset Beach
- Homes For Sale in Newport Beach
- Homes For Sale in Laguna Beach
- Homes For Sale in Costa Mesa
- Homes For Sale in Garden Grove
- Homes For Sale in Westminster
- Homes for Sale in Irvine
- Homes for Sale in Dana Point






