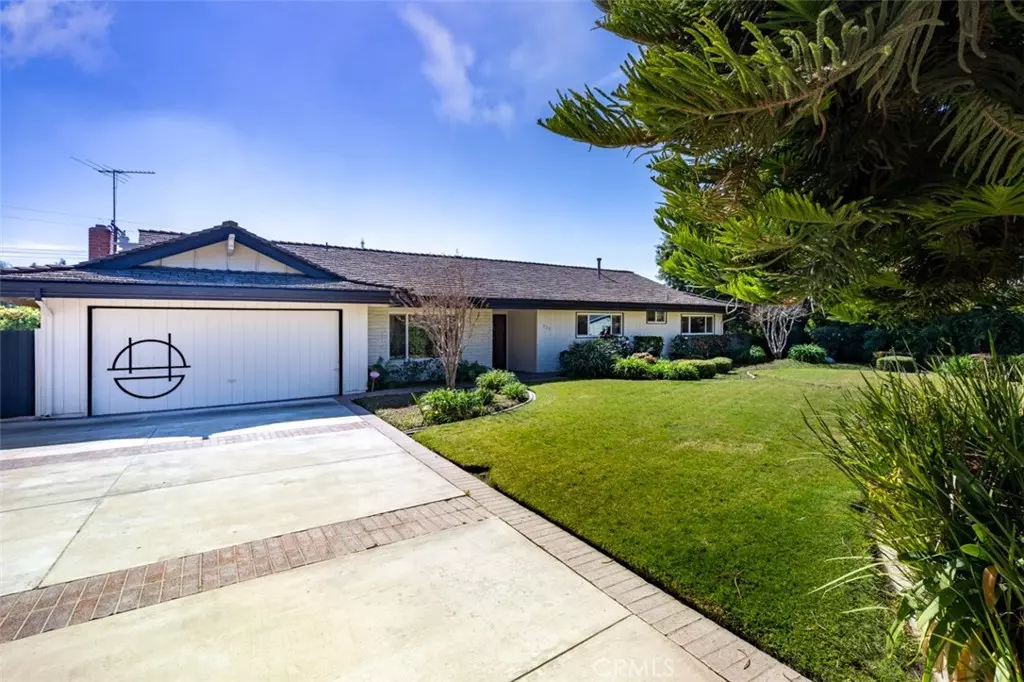$560,000
$525,000
6.7%For more information regarding the value of a property, please contact us for a free consultation.
325 W Caroline CT Ontario, CA 91762
4 Beds
2 Baths
1,956 SqFt
Key Details
Sold Price $560,000
Property Type Single Family Home
Sub Type Single Family Residence
Listing Status Sold
Purchase Type For Sale
Square Footage 1,956 sqft
Price per Sqft $286
MLS Listing ID CV20042495
Sold Date 03/31/20
Bedrooms 4
Full Baths 2
HOA Y/N No
Year Built 1963
Lot Size 0.280 Acres
Property Description
Introducing 325 W. Caroline Court! Located in northern Ontario this estate home has a massive 12,000 square foot lot with tranquil landscaping and a swimming pool, ideal for garden enthusiasts and summer entertainment. The SINGLE STORY FLOOR PLAN offers a living room, dining area, and a massive family room with a fireplace. The kitchen opens into the dining and family room and there is a utility room with an additional refrigerator. There is a master bedroom with an en suite bath, three large bedrooms, and a recently remodeled hall bath. Other features include newer vinyl windows, a large drive-way, an attached 2 car garage, new water service, newer heater & A/C units, and a covered patio.
Great location near historical homes including "Armsley Square", freeway access, Chaffey High School, shopping and entertainment. You better ACT QUICKLY this one will SELL FAST!
Location
State CA
County San Bernardino
Area 686 - Ontario
Rooms
Main Level Bedrooms 4
Interior
Interior Features Built-in Features, Tile Counters, Unfurnished, All Bedrooms Down
Heating Central, Natural Gas
Cooling Central Air
Flooring Carpet, Tile
Fireplaces Type Family Room
Fireplace Yes
Appliance Built-In Range, Dishwasher, Disposal, Gas Water Heater, Water Heater
Laundry In Garage
Exterior
Parking Features Concrete, Direct Access, Driveway Level, Garage Faces Front, Garage
Garage Spaces 2.0
Garage Description 2.0
Pool Filtered, Gunite, In Ground, Private
Community Features Curbs, Gutter(s), Street Lights, Suburban, Sidewalks
Utilities Available Cable Available, Electricity Connected, Natural Gas Connected, Phone Available, Sewer Connected, Water Connected
View Y/N Yes
View Neighborhood
Porch Concrete, Covered, Patio, Porch
Attached Garage Yes
Total Parking Spaces 4
Private Pool Yes
Building
Lot Description Back Yard, Front Yard, Lawn, Landscaped, Sprinkler System
Faces North
Story 1
Entry Level One
Foundation Slab
Sewer Public Sewer
Water Public
Architectural Style Ranch
Level or Stories One
New Construction No
Schools
Elementary Schools Hawthorne
Middle Schools Vina Danks
High Schools Chaffey
School District Chaffey Joint Union High
Others
Senior Community No
Tax ID 1047251170000
Security Features Carbon Monoxide Detector(s),Smoke Detector(s)
Acceptable Financing Cash, Cash to New Loan, Conventional, Contract, 1031 Exchange, FHA, Fannie Mae, Submit, VA Loan
Listing Terms Cash, Cash to New Loan, Conventional, Contract, 1031 Exchange, FHA, Fannie Mae, Submit, VA Loan
Financing Conventional
Special Listing Condition Trust
Read Less
Want to know what your home might be worth? Contact us for a FREE valuation!

Our team is ready to help you sell your home for the highest possible price ASAP

Bought with CODY REITER • EXP REALTY OF CALIFORNIA INC
Get More Information
- Homes For Sale in Long Beach
- Homes For Sale in Huntington Beach
- Homes For Sale in Seal Beach
- Homes for Sale in Los Alamitos
- Homes For Sale in Lakewood
- Homes For Sale in Manhattan Beach
- Homes for Sale in Redondo Beach
- Home For Sale in Sunset Beach
- Homes For Sale in Newport Beach
- Homes For Sale in Laguna Beach
- Homes For Sale in Costa Mesa
- Homes For Sale in Garden Grove
- Homes For Sale in Westminster
- Homes for Sale in Irvine
- Homes for Sale in Dana Point






