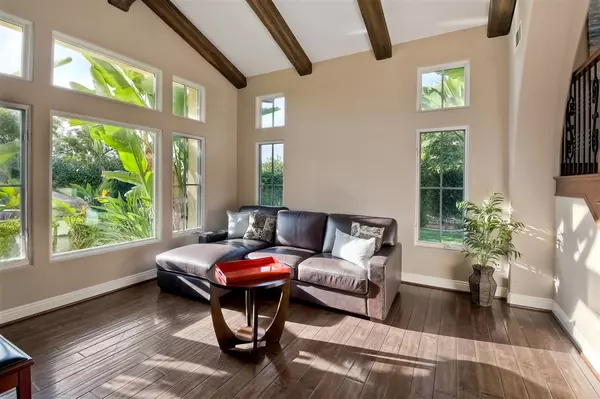$1,440,000
$1,599,000
9.9%For more information regarding the value of a property, please contact us for a free consultation.
17104 San Antonio Rose Court San Diego, CA 92127
5 Beds
5 Baths
3,704 SqFt
Key Details
Sold Price $1,440,000
Property Type Single Family Home
Sub Type Single Family Residence
Listing Status Sold
Purchase Type For Sale
Square Footage 3,704 sqft
Price per Sqft $388
Subdivision Rancho Santa Fe
MLS Listing ID 200015390
Sold Date 05/27/20
Bedrooms 5
Full Baths 4
Half Baths 1
Condo Fees $480
Construction Status Turnkey
HOA Fees $480/mo
HOA Y/N Yes
Year Built 2005
Lot Size 0.440 Acres
Property Description
Perched above Rancho Santa Fe and within The Crosby Estates on almost half an acre sits this Spanish Hacienda style home. Featuring 4 bedrooms, a loft and a casita perfect for use as an office. Outside, there is a center courtyard with fireplace, rear yard perfect for entertaining with covered logia and pool with hot tub to complement the panoramic sunset westerly view. Gourmet kitchen, wrought iron staircase and Spanish paver flooring.The bathrooms feature colorful Moroccan influenced Malibu tile. Solar lease 20 year lease at $261/mth. Enjoy a fire from many places on this property, in the courtyard, or backyard fire pit and inside the comfort of your home. Third car garage was converted to an office. https://vimeo.com/403008576. Neighborhoods: Crosby Complex Features: ,,,,,,,,,,,, Equipment: Fire Sprinklers,Garage Door Opener,Pool/Spa/Equipment, Vacuum/Central Other Fees: 0 Other Fees Type: , Sewer: Sewer Connected Topography: GSL Guest House Est. SQFT: 0
Location
State CA
County San Diego
Area 92127 - Rancho Bernardo
Zoning R1
Rooms
Other Rooms Guest House
Ensuite Laundry Electric Dryer Hookup, Laundry Room
Interior
Interior Features Beamed Ceilings, Built-in Features, Balcony, Ceiling Fan(s), Ceramic Counters, Central Vacuum, Granite Counters, High Ceilings, Tile Counters, Bar, Bedroom on Main Level, Loft, Walk-In Closet(s)
Laundry Location Electric Dryer Hookup,Laundry Room
Heating Forced Air, Natural Gas
Cooling Central Air
Flooring Tile, Wood
Fireplaces Type Decorative, Family Room, Fire Pit, Gas, Outside
Fireplace Yes
Appliance 6 Burner Stove, Built-In Range, Double Oven, Dishwasher, Disposal, Gas Range, Gas Water Heater, Microwave, Refrigerator, Range Hood
Laundry Electric Dryer Hookup, Laundry Room
Exterior
Garage Direct Access, Garage, Garage Door Opener
Garage Spaces 2.0
Garage Description 2.0
Fence Wrought Iron
Pool In Ground, Private, Association
Community Features Gated
Utilities Available Phone Connected, Sewer Connected, Water Connected
Amenities Available Clubhouse, Fitness Center, Golf Course, Playground, Pool, Pet Restrictions, Recreation Room, Guard, Spa/Hot Tub, Security, Trail(s)
View Y/N Yes
View Mountain(s)
Porch Covered, Open, Patio
Parking Type Direct Access, Garage, Garage Door Opener
Total Parking Spaces 6
Private Pool Yes
Building
Lot Description Sprinkler System
Story 2
Entry Level Two
Water Public
Architectural Style Mediterranean
Level or Stories Two
Additional Building Guest House
Construction Status Turnkey
Others
HOA Name Crosby Estates
Tax ID 2655102600
Security Features Security System,Gated with Guard,Gated Community,Security Guard
Acceptable Financing Cash, Conventional, FHA, VA Loan
Listing Terms Cash, Conventional, FHA, VA Loan
Financing Conventional
Read Less
Want to know what your home might be worth? Contact us for a FREE valuation!

Our team is ready to help you sell your home for the highest possible price ASAP

Bought with Arlo Nugent • eXp Realty of California Inc

Get More Information
- Homes For Sale in Long Beach
- Homes For Sale in Huntington Beach
- Homes For Sale in Seal Beach
- Homes for Sale in Los Alamitos
- Homes For Sale in Lakewood
- Homes For Sale in Manhattan Beach
- Homes for Sale in Redondo Beach
- Home For Sale in Sunset Beach
- Homes For Sale in Newport Beach
- Homes For Sale in Laguna Beach
- Homes For Sale in Costa Mesa
- Homes For Sale in Garden Grove
- Homes For Sale in Westminster
- Homes for Sale in Irvine
- Homes for Sale in Dana Point






