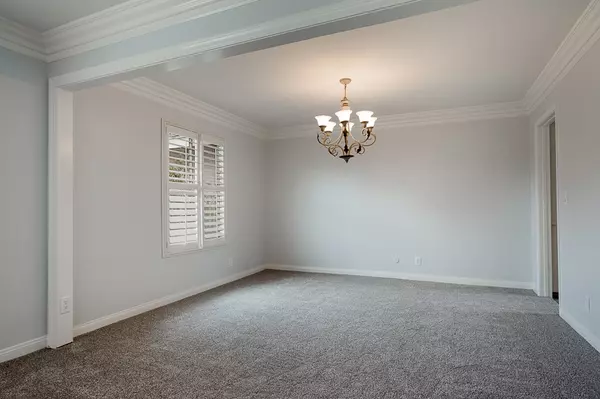$721,000
$729,900
1.2%For more information regarding the value of a property, please contact us for a free consultation.
1803 Hillsdale Ln El Cajon, CA 92019
4 Beds
3 Baths
2,296 SqFt
Key Details
Sold Price $721,000
Property Type Single Family Home
Sub Type Single Family Residence
Listing Status Sold
Purchase Type For Sale
Square Footage 2,296 sqft
Price per Sqft $314
Subdivision El Cajon
MLS Listing ID 200013591
Sold Date 05/20/20
Bedrooms 4
Full Baths 2
Half Baths 1
HOA Y/N No
Year Built 1976
Lot Size 0.570 Acres
Property Description
Spacious single level family home on level 1/2 acre lot in a pride-of-ownership neighborhood of Rancho San Diego. New paint and carpet, large living & family rooms, eat-in family kitchen, generous sized bedrooms, dining room, 2 fireplaces, inside laundry room, extra large 2-car garage with long winding driveway for additional parking including RV. Backyard features a covered patio w/bbq and a large sparkling swimming pool. FHA/VA welcomed here.. Neighborhoods: Rancho San Diego Equipment: Pool/Spa/Equipment Other Fees: 0 Sewer: Sewer Connected Topography: LL
Location
State CA
County San Diego
Area 92019 - El Cajon
Zoning R-1:SINGLE
Interior
Interior Features All Bedrooms Down, Bedroom on Main Level, Main Level Master
Heating Forced Air, Fireplace(s), Natural Gas
Cooling Central Air
Flooring Carpet, Tile
Fireplaces Type Family Room, Living Room
Fireplace Yes
Appliance Built-In Range, Barbecue, Built-In, Counter Top, Dishwasher, Disposal, Gas Oven, Gas Range, Refrigerator
Laundry Electric Dryer Hookup, Gas Dryer Hookup, Laundry Room
Exterior
Parking Features Driveway
Garage Spaces 2.0
Garage Description 2.0
Fence Partial
Pool In Ground, Private
View Y/N No
View None
Roof Type Composition
Porch Concrete, Covered, Open, Patio
Total Parking Spaces 10
Private Pool Yes
Building
Story 1
Entry Level One
Level or Stories One
Others
Tax ID 5171322100
Acceptable Financing Cash, Conventional, FHA, VA Loan
Listing Terms Cash, Conventional, FHA, VA Loan
Financing VA
Read Less
Want to know what your home might be worth? Contact us for a FREE valuation!

Our team is ready to help you sell your home for the highest possible price ASAP

Bought with Samantha O'Brien • eXp Realty of California Inc

Get More Information
- Homes For Sale in Long Beach
- Homes For Sale in Huntington Beach
- Homes For Sale in Seal Beach
- Homes for Sale in Los Alamitos
- Homes For Sale in Lakewood
- Homes For Sale in Manhattan Beach
- Homes for Sale in Redondo Beach
- Home For Sale in Sunset Beach
- Homes For Sale in Newport Beach
- Homes For Sale in Laguna Beach
- Homes For Sale in Costa Mesa
- Homes For Sale in Garden Grove
- Homes For Sale in Westminster
- Homes for Sale in Irvine
- Homes for Sale in Dana Point






