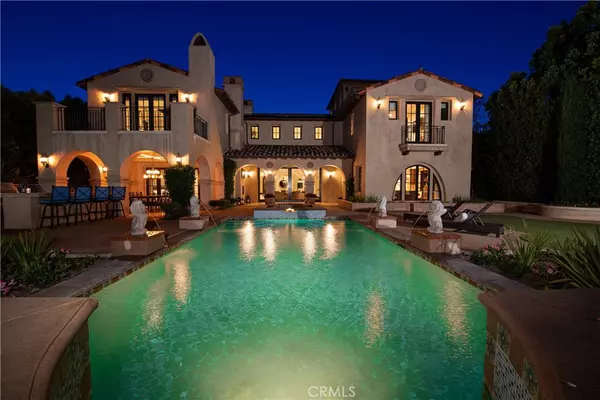$4,168,500
$4,300,000
3.1%For more information regarding the value of a property, please contact us for a free consultation.
7 San Jose ST Ladera Ranch, CA 92694
5 Beds
7 Baths
8,318 SqFt
Key Details
Sold Price $4,168,500
Property Type Single Family Home
Sub Type Single Family Residence
Listing Status Sold
Purchase Type For Sale
Square Footage 8,318 sqft
Price per Sqft $501
Subdivision Covenant Hills Custom Homes (Covc)
MLS Listing ID OC20259718
Sold Date 03/19/21
Bedrooms 5
Full Baths 3
Half Baths 1
Three Quarter Bath 3
Condo Fees $462
Construction Status Turnkey
HOA Fees $462/mo
HOA Y/N Yes
Year Built 2007
Lot Size 0.370 Acres
Property Description
Located in the exclusive 24-hour guard gated community of Covenant Hills, this custom estate is arguably one of the foremost offerings in all of Ladera Ranch. A Tuscany-inspired mediterranean masterpiece displaying a timeless elegance while embracing the highest standard of first-class amenities. Upon entering this luxury estate, you are greeted with travertine floors, a grand foyer, open floor-plan, and 20-ft soaring ceilings. The living room opens up to the rear yard, creating a seamless indoor-outdoor space and boasts picture-perfect views of Saddleback Mountain. The home features 2 very large master suites with one on the main level. The Master suite upstairs has enormous his and hers closets, an en-suite bathroom, a coffee bar, cozy fireplace, and a balcony with spectacular mountain views. Additional amenities include a gymnasium, 9-seat movie theater, 2-car parking on the main level, 10-car subterranean garage on the basement level; as well as an elevator providing access to all 3 levels. The rear yard includes a BBQ, salt water pool and spa, and a welcoming loggia, perfect for those special gatherings, cool breezes, and al-fresco dining. In addition to the main house is a fully detached guest casita. The home is solar powered, and comes complete with a state-of-the-art Crestron Home Automation System; all controlled from one intuitive app. The rare chance to own this one-of-a-kind property would be an absolute wonderful way to celebrate the Ladera Ranch lifestyle.
Location
State CA
County Orange
Area Ld - Ladera Ranch
Rooms
Other Rooms Guest House
Main Level Bedrooms 1
Interior
Interior Features Beamed Ceilings, Balcony, Elevator, Granite Counters, High Ceilings, Open Floorplan, Pantry, Smart Home, Entrance Foyer, Main Level Master, Multiple Master Suites, Walk-In Closet(s)
Heating Zoned
Cooling Zoned
Fireplaces Type Family Room, Guest Accommodations, Master Bedroom, Outside
Fireplace Yes
Appliance 6 Burner Stove, Double Oven, Gas Range, Microwave
Laundry Laundry Room
Exterior
Exterior Feature Barbecue
Parking Features Door-Multi, Driveway, Underground, Garage
Garage Spaces 12.0
Garage Description 12.0
Pool In Ground, Private, Salt Water, Association
Community Features Biking, Hiking, Mountainous, Park, Suburban, Sidewalks, Gated
Utilities Available See Remarks
Amenities Available Clubhouse, Playground, Pool, Trail(s)
View Y/N Yes
View Mountain(s), Panoramic
Roof Type Spanish Tile
Porch Open, Patio
Attached Garage Yes
Total Parking Spaces 12
Private Pool Yes
Building
Lot Description 0-1 Unit/Acre
Story Three Or More
Entry Level Three Or More
Sewer Sewer Tap Paid
Water Public
Architectural Style Mediterranean
Level or Stories Three Or More
Additional Building Guest House
New Construction No
Construction Status Turnkey
Schools
School District Capistrano Unified
Others
HOA Name Ladera Ranch Master
Senior Community No
Tax ID 74126323
Security Features Gated with Guard,Gated Community,24 Hour Security
Acceptable Financing Cash, Cash to New Loan, Conventional
Listing Terms Cash, Cash to New Loan, Conventional
Financing Cash
Special Listing Condition Standard
Read Less
Want to know what your home might be worth? Contact us for a FREE valuation!

Our team is ready to help you sell your home for the highest possible price ASAP

Bought with Devin Doherty • eXp Realty of California Inc

Get More Information
- Homes For Sale in Long Beach
- Homes For Sale in Huntington Beach
- Homes For Sale in Seal Beach
- Homes for Sale in Los Alamitos
- Homes For Sale in Lakewood
- Homes For Sale in Manhattan Beach
- Homes for Sale in Redondo Beach
- Home For Sale in Sunset Beach
- Homes For Sale in Newport Beach
- Homes For Sale in Laguna Beach
- Homes For Sale in Costa Mesa
- Homes For Sale in Garden Grove
- Homes For Sale in Westminster
- Homes for Sale in Irvine
- Homes for Sale in Dana Point





