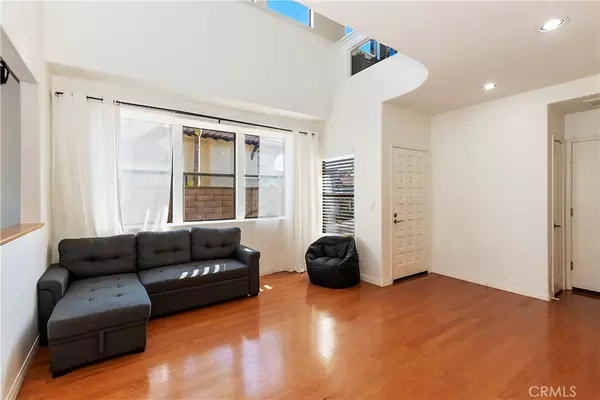$620,000
$634,900
2.3%For more information regarding the value of a property, please contact us for a free consultation.
1574 San Fernando DR Corona, CA 92882
3 Beds
3 Baths
1,684 SqFt
Key Details
Sold Price $620,000
Property Type Single Family Home
Sub Type Single Family Residence
Listing Status Sold
Purchase Type For Sale
Square Footage 1,684 sqft
Price per Sqft $368
MLS Listing ID EV22235696
Sold Date 01/05/23
Bedrooms 3
Full Baths 2
Half Baths 1
Condo Fees $100
Construction Status Turnkey
HOA Fees $100/mo
HOA Y/N Yes
Year Built 1990
Lot Size 2,613 Sqft
Property Description
True turnkey with many upgrades & in immaculate “SUPER CLEAN” condition best describes this beautiful home located at the Monterey Village in the scenic Sierra Del Oro. Corona's closest community to Orange County which offers comfortable living in a highly desirable location. 3 bedrooms + loft, 2.5 baths & 1684 sq. ft. of generous, open layout. Spacious living rm & dining area with tall, stacked windows to bring in the natural sunlight. Spotless kitchen w/ granite countertop, oak cabinetry, wine rack & stainless steel appliances. Inviting family room w/ wood burning/gas fireplace, Bose speakers & convenient sliding door to a charming backyard w/ interlocking pavers & easy to maintain landscaping. Retreat to the master suite w/ walk-in closet, french door to the balcony w/ peek a boo views of the Cleveland National Forest. Updated en-suite bath has dual sinks, separate soaking tub & shower w/ tile surround, dual shower head. Loft is set up as an office. 2 other generous size bedrooms have walk-in closets & large windows making the rooms bright & airy. Hallway bath w/ tub & shower combo. Gorgeous hardwood floors throughout & tile floors in the bathrooms, Lennox HVAC system (main ducts recently replaced) w/ remote controlled thermostat, high end bath & light fixtures. 2 car garage w/ new epoxy floors, built-ins & laundry area. Community pool & playground. Only one exit away from Orange County's main attractions and shopping and just minutes away from freeways, toll roads, expressways, and the Metrolink. Very Low HOA And Tax Rate. Come for a tour while you still can!
Location
State CA
County Riverside
Area 248 - Corona
Interior
Interior Features Balcony, Ceiling Fan(s), Crown Molding, Separate/Formal Dining Room, Granite Counters, High Ceilings, Storage, Wired for Sound, Attic, Loft, Walk-In Closet(s)
Heating Central
Cooling Central Air
Flooring Tile, Wood
Fireplaces Type Gas, Living Room
Fireplace Yes
Appliance Barbecue, Dishwasher, Gas Cooktop, Gas Oven, Microwave, Water Heater, Dryer, Washer
Laundry In Garage
Exterior
Parking Features Driveway, Garage, On Street
Garage Spaces 2.0
Garage Description 2.0
Fence Brick, Wrought Iron
Pool Community, In Ground, Association
Community Features Biking, Dog Park, Foothills, Fishing, Golf, Hiking, Horse Trails, Hunting, Lake, Near National Forest, Park, Street Lights, Suburban, Sidewalks, Pool
Utilities Available Cable Connected, Electricity Connected, Natural Gas Connected, Phone Connected, Sewer Connected, Water Connected
Amenities Available Playground, Pool
View Y/N Yes
View City Lights, Mountain(s)
Roof Type Spanish Tile
Porch Brick, Screened
Attached Garage Yes
Total Parking Spaces 2
Private Pool No
Building
Lot Description 0-1 Unit/Acre
Story 2
Entry Level Two
Foundation Slab
Sewer Public Sewer
Water Public
Level or Stories Two
New Construction No
Construction Status Turnkey
Schools
School District Corona-Norco Unified
Others
HOA Name Monterey Village
Senior Community No
Tax ID 102771016
Security Features Fire Rated Drywall
Acceptable Financing Cash, Conventional, 1031 Exchange
Horse Feature Riding Trail
Listing Terms Cash, Conventional, 1031 Exchange
Financing Conventional
Special Listing Condition Standard
Read Less
Want to know what your home might be worth? Contact us for a FREE valuation!

Our team is ready to help you sell your home for the highest possible price ASAP

Bought with Salvador Garcia • eXp Realty of California Inc
Get More Information
- Homes For Sale in Long Beach
- Homes For Sale in Huntington Beach
- Homes For Sale in Seal Beach
- Homes for Sale in Los Alamitos
- Homes For Sale in Lakewood
- Homes For Sale in Manhattan Beach
- Homes for Sale in Redondo Beach
- Home For Sale in Sunset Beach
- Homes For Sale in Newport Beach
- Homes For Sale in Laguna Beach
- Homes For Sale in Costa Mesa
- Homes For Sale in Garden Grove
- Homes For Sale in Westminster
- Homes for Sale in Irvine
- Homes for Sale in Dana Point






