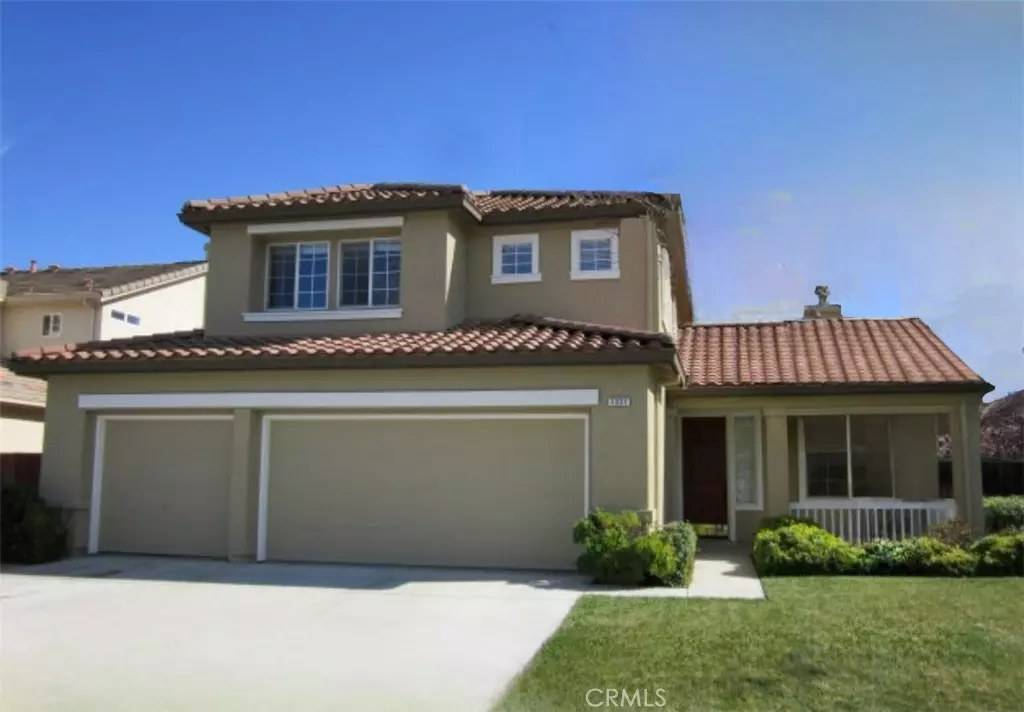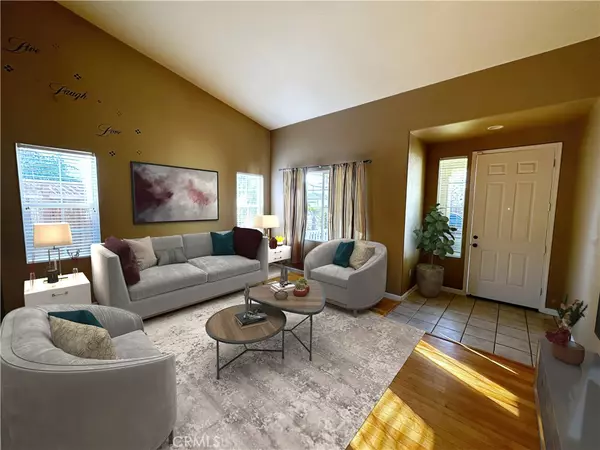$775,000
$799,000
3.0%For more information regarding the value of a property, please contact us for a free consultation.
1331 Trente CT Hollister, CA 95023
5 Beds
3 Baths
2,791 SqFt
Key Details
Sold Price $775,000
Property Type Single Family Home
Sub Type Single Family Residence
Listing Status Sold
Purchase Type For Sale
Square Footage 2,791 sqft
Price per Sqft $277
MLS Listing ID BB23000074
Sold Date 04/19/23
Bedrooms 5
Full Baths 3
HOA Y/N No
Year Built 2000
Lot Size 6,760 Sqft
Property Description
Spectacular 2-story Shea home located in a quiet cul-de-sac in the Symphony Grove neighborhood. Beautiful hardwood floors throughout Large primary suite with private bath. Double sink, large tub and separate shower stall in primary bath. 4 Bedrooms upstairs, guest bedroom downstairs. Laundry room with built-in cabinets and sink. Upgraded Kitchen with Granite slab counter top, All stainless steel appliances, an abundance of cabinets. Large family room with entertainment area and fireplace. Large fully landscaped backyard with covered patio, tool shed and fruit trees. Large indoor laundry room with cabinets and sink. New Carpet, New Landscaping front and back, New custom Interior Paint.Walking distance to major shopping center, Sunnyslope Elementry School, and city parks. Close to hospital and doctors offices.
NOTE: Some images have been virtually staged.
Location
State CA
County San Benito
Zoning AP
Rooms
Main Level Bedrooms 1
Interior
Interior Features Breakfast Bar, Separate/Formal Dining Room, Granite Counters, High Ceilings, Bedroom on Main Level, Utility Room
Heating Central
Cooling Central Air
Flooring Carpet, Wood
Fireplaces Type Family Room
Fireplace Yes
Laundry Laundry Room
Exterior
Parking Features Garage Faces Front
Garage Spaces 3.0
Garage Description 3.0
Fence Wood
Pool None
Community Features Curbs, Sidewalks
View Y/N Yes
View Neighborhood
Roof Type Tile
Porch Patio
Attached Garage Yes
Total Parking Spaces 3
Private Pool No
Building
Lot Description 0-1 Unit/Acre, Cul-De-Sac, Front Yard, Sprinkler System
Story 2
Entry Level Two
Foundation Slab
Sewer Public Sewer
Water Public
Architectural Style Mediterranean
Level or Stories Two
New Construction No
Schools
School District Hollister
Others
Senior Community No
Tax ID 056410056000
Acceptable Financing Cash, Conventional, FHA
Listing Terms Cash, Conventional, FHA
Financing Assumed
Special Listing Condition Standard
Read Less
Want to know what your home might be worth? Contact us for a FREE valuation!

Our team is ready to help you sell your home for the highest possible price ASAP

Bought with Alejandra Foster • eXp Realty of California Inc
Get More Information
- Homes For Sale in Long Beach
- Homes For Sale in Huntington Beach
- Homes For Sale in Seal Beach
- Homes for Sale in Los Alamitos
- Homes For Sale in Lakewood
- Homes For Sale in Manhattan Beach
- Homes for Sale in Redondo Beach
- Home For Sale in Sunset Beach
- Homes For Sale in Newport Beach
- Homes For Sale in Laguna Beach
- Homes For Sale in Costa Mesa
- Homes For Sale in Garden Grove
- Homes For Sale in Westminster
- Homes for Sale in Irvine
- Homes for Sale in Dana Point






