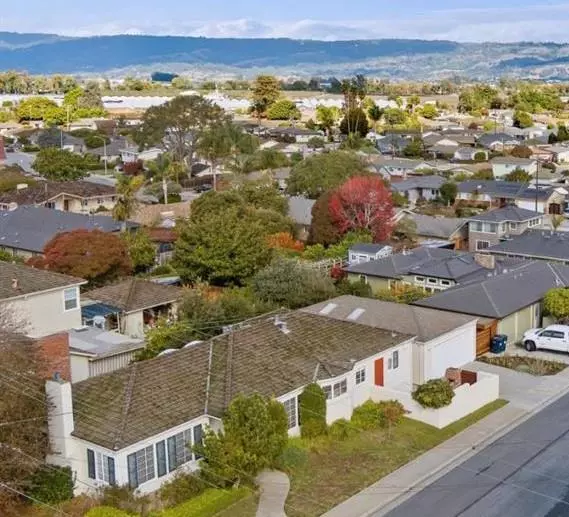$818,000
$825,000
0.8%For more information regarding the value of a property, please contact us for a free consultation.
724 Brewington AVE Watsonville, CA 95076
2 Beds
2 Baths
1,846 SqFt
Key Details
Sold Price $818,000
Property Type Single Family Home
Sub Type Single Family Residence
Listing Status Sold
Purchase Type For Sale
Square Footage 1,846 sqft
Price per Sqft $443
MLS Listing ID ML81912626
Sold Date 04/20/23
Bedrooms 2
Full Baths 2
Construction Status Fixer
HOA Y/N No
Year Built 1939
Lot Size 6,098 Sqft
Property Description
This 1-level home with a 4-car garage in the sought-after Martinelli District is a rare offering. Close to all conveniences of town, this sweet abode is nestled into a desirable neighborhood with wonderful neighbors. Built in 1939, this home has a retro chic vibe. Some of the special features include: a spacious living room with a cozy wood-burning fireplace, walls of windows & French doors, a large sun-drenched kitchen with gas stove, pantry, tons of cabinets, a sunny breakfast room & inside laundry. The primary bedroom is roomy & both bedrooms have walk-in closets. There is also a huge room which can be used as a family room/den/office. In the past this exceptionally large room was divided into 2 rooms which consisted of a 3rd bedroom with a closet and an office with built-in desk, shelves and cabinetry. All rooms with carpet have original wide plank wood flooring under carpet.
Location
State CA
County Santa Cruz
Area 699 - Not Defined
Zoning R 1
Interior
Interior Features Walk-In Closet(s)
Heating Fireplace(s)
Cooling None
Flooring Carpet, Wood
Fireplaces Type Wood Burning
Fireplace Yes
Appliance Dishwasher, Disposal, Refrigerator, Vented Exhaust Fan
Exterior
Parking Features Guest, Gated, Off Street, Workshop in Garage
Garage Spaces 4.0
Garage Description 4.0
Fence Wood
View Y/N Yes
View Neighborhood
Roof Type Shingle
Attached Garage No
Total Parking Spaces 2
Building
Lot Description Level, Zero Lot Line
Story 1
Foundation Concrete Perimeter
Sewer Public Sewer
Water Public
Architectural Style Ranch
New Construction No
Construction Status Fixer
Schools
School District Other
Others
Tax ID 01906313000
Financing VA
Special Listing Condition Standard
Read Less
Want to know what your home might be worth? Contact us for a FREE valuation!

Our team is ready to help you sell your home for the highest possible price ASAP

Bought with Aurora Wonder Lowe • eXp Realty of California Inc

Get More Information
- Homes For Sale in Long Beach
- Homes For Sale in Huntington Beach
- Homes For Sale in Seal Beach
- Homes for Sale in Los Alamitos
- Homes For Sale in Lakewood
- Homes For Sale in Manhattan Beach
- Homes for Sale in Redondo Beach
- Home For Sale in Sunset Beach
- Homes For Sale in Newport Beach
- Homes For Sale in Laguna Beach
- Homes For Sale in Costa Mesa
- Homes For Sale in Garden Grove
- Homes For Sale in Westminster
- Homes for Sale in Irvine
- Homes for Sale in Dana Point






