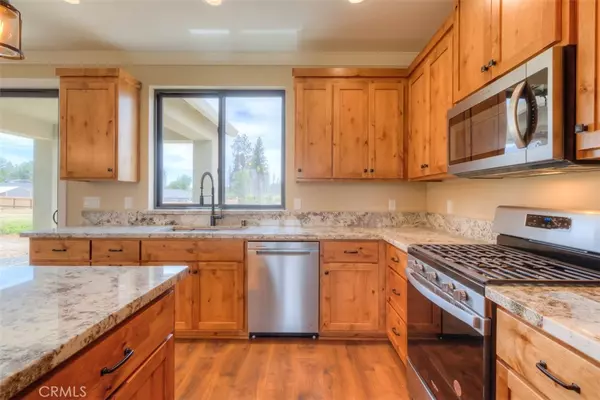$410,000
$419,000
2.1%For more information regarding the value of a property, please contact us for a free consultation.
5880 Crestview DR Paradise, CA 95969
3 Beds
2 Baths
0.35 Acres Lot
Key Details
Sold Price $410,000
Property Type Single Family Home
Sub Type Single Family Residence
Listing Status Sold
Purchase Type For Sale
MLS Listing ID SN23003831
Sold Date 05/25/23
Bedrooms 3
Full Baths 2
HOA Y/N No
Year Built 2022
Lot Size 0.350 Acres
Property Description
This is PARADISE! Custom NEW HOME with all the upgrades inside and complete with front yard landscaping. You will love the CUSTOM LOCALLY MADE CABINETRY and the wood tones throughout that make this beauty stand above with all the cozy comforts wanted in a place for you to call HOME. Seller ADDED ONLY THE BEST UPGRADES! All black framed ANDERSON WINDOWS, 8-FOOT SLIDER, smooth finish textured walls, HIGH END STAINLESS APPLIANCES and CUSTOM SELF CLOSING SOLID WOOD CABINETS and CUPBOARDS! This beautiful CUSTOM KITCHEN IS COMPLETED by the oversized GRANITE ISLAND. This home provides all the comforts for everyday living and an open floor plan, perfect for entertaining. Large lot is surrounded by multiple NEW stick-built homes and is located in desirable West Paradise. THIS IS NOT YOUR AVERAGE HOME, this is a place you will be EXTRA PROUD TO CALL HOME! Schedule your private showing today!
Location
State CA
County Butte
Zoning R1
Rooms
Main Level Bedrooms 3
Ensuite Laundry Laundry Room
Interior
Interior Features Breakfast Bar, Ceiling Fan(s), Separate/Formal Dining Room, Granite Counters, High Ceilings, Open Floorplan, See Remarks, Wired for Data, Walk-In Closet(s)
Laundry Location Laundry Room
Heating Central
Cooling Central Air
Flooring Carpet, Laminate
Fireplaces Type None
Fireplace No
Appliance Dishwasher, Gas Range, Tankless Water Heater
Laundry Laundry Room
Exterior
Exterior Feature Rain Gutters
Garage Door-Multi, Driveway, Garage Faces Front, Garage, RV Access/Parking
Garage Spaces 2.0
Garage Description 2.0
Pool None
Community Features Dog Park, Foothills, Fishing, Hiking
Utilities Available Cable Available, Electricity Connected, Natural Gas Connected, Phone Available, Water Connected
View Y/N Yes
View Neighborhood
Roof Type Composition
Accessibility Safe Emergency Egress from Home
Porch Concrete, Covered, Front Porch, See Remarks
Parking Type Door-Multi, Driveway, Garage Faces Front, Garage, RV Access/Parking
Attached Garage Yes
Total Parking Spaces 2
Private Pool No
Building
Lot Description Drip Irrigation/Bubblers, Sprinklers In Front, Rectangular Lot, Street Level, Yard
Story One
Entry Level One
Foundation Slab
Sewer Septic Tank
Water Public
Architectural Style Custom
Level or Stories One
New Construction Yes
Schools
School District Paradise Unified
Others
Senior Community No
Tax ID 052070018000
Security Features Carbon Monoxide Detector(s),Smoke Detector(s)
Acceptable Financing Cash, Conventional, Cal Vet Loan, FHA, Submit
Listing Terms Cash, Conventional, Cal Vet Loan, FHA, Submit
Financing Cash
Special Listing Condition Standard
Read Less
Want to know what your home might be worth? Contact us for a FREE valuation!

Our team is ready to help you sell your home for the highest possible price ASAP

Bought with Ashley Crook • eXp Realty of California Inc

Get More Information
- Homes For Sale in Long Beach
- Homes For Sale in Huntington Beach
- Homes For Sale in Seal Beach
- Homes for Sale in Los Alamitos
- Homes For Sale in Lakewood
- Homes For Sale in Manhattan Beach
- Homes for Sale in Redondo Beach
- Home For Sale in Sunset Beach
- Homes For Sale in Newport Beach
- Homes For Sale in Laguna Beach
- Homes For Sale in Costa Mesa
- Homes For Sale in Garden Grove
- Homes For Sale in Westminster
- Homes for Sale in Irvine
- Homes for Sale in Dana Point






