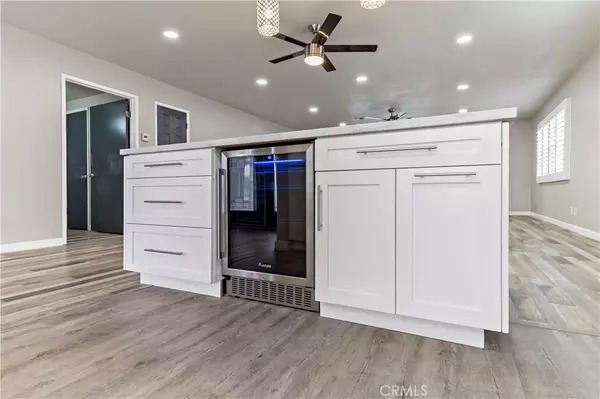$830,000
$825,000
0.6%For more information regarding the value of a property, please contact us for a free consultation.
1560 N Helen CT Ontario, CA 91762
4 Beds
3 Baths
1,972 SqFt
Key Details
Sold Price $830,000
Property Type Single Family Home
Sub Type Single Family Residence
Listing Status Sold
Purchase Type For Sale
Square Footage 1,972 sqft
Price per Sqft $420
MLS Listing ID TR23082752
Sold Date 06/30/23
Bedrooms 4
Full Baths 3
HOA Y/N Yes
Year Built 1957
Lot Size 0.300 Acres
Property Description
Take advantage of this incredible opportunity to own this gorgeous TURNKEY home in the city of Ontario. This recently upgraded home sits on a nice size lot with one fully permitted ADU of approximately 325 sq feet. There is plenty of room for an additional ADU or possibly converting the attached two-car garage into an ADU. The existing ADU is a lovely studio with a full bath, stove, AC, Heating, and tankless water heater. A separate shed/storage with shelving and lighting could be used as a closet. Recent upgrades include a complete tear-off with new shingle roofing installed in 2020. Newly remodeled bathrooms with built-in shower stalls. NEW light fixtures throughout and recessed lighting in the kitchen and dining area. Luxury vinyl and tile throughout the home. Dual pane windows. The owner replaced and upgraded the electrical panel to 200 amps in 2019. New main water line in the house with copper lines. Central Heating and air. Stainless steel appliances. The outside area is perfect for entertaining. Aluminum-insulated patio cover with beautiful tile flooring. A built-in BBQ island with a TV mounting bracket and outdoor speakers. Two large storage sheds and an extra ample RV Parking. Beautiful and manicured front landscaping and irrigation system throughout the home. An 8-foot round steel kids' pool and pump. This home is close to parks, schools, shopping, and freeways! This home is move-in ready. This is great for an investor or first-time homeowner.
Location
State CA
County San Bernardino
Area 686 - Ontario
Rooms
Other Rooms Guest House
Main Level Bedrooms 3
Interior
Interior Features Quartz Counters, All Bedrooms Down, Walk-In Closet(s)
Heating Central
Cooling Central Air
Flooring Laminate
Fireplaces Type None
Fireplace No
Appliance Barbecue, Dishwasher, Gas Cooktop, Refrigerator
Laundry Washer Hookup, Gas Dryer Hookup, Inside
Exterior
Exterior Feature Lighting
Parking Features Concrete, Door-Multi, Driveway, Garage Faces Front, Garage, RV Potential, RV Access/Parking
Garage Spaces 2.0
Garage Description 2.0
Fence Needs Repair, Wood
Pool None
Community Features Street Lights
Utilities Available Electricity Connected, Natural Gas Connected, Water Connected
Amenities Available Other
View Y/N No
View None
Roof Type Shingle
Accessibility Parking
Porch Concrete, Patio, Tile
Attached Garage Yes
Total Parking Spaces 2
Private Pool No
Building
Lot Description 0-1 Unit/Acre, Back Yard, Cul-De-Sac, Front Yard, Garden, Lawn, Landscaped, Sprinkler System
Faces South
Story 1
Entry Level One
Sewer Public Sewer
Water Public
Level or Stories One
Additional Building Guest House
New Construction No
Schools
High Schools Ontario
School District Ontario-Montclair
Others
Senior Community No
Tax ID 1008291090000
Security Features Smoke Detector(s)
Acceptable Financing Cash, Conventional
Listing Terms Cash, Conventional
Financing Conventional
Special Listing Condition Standard
Read Less
Want to know what your home might be worth? Contact us for a FREE valuation!

Our team is ready to help you sell your home for the highest possible price ASAP

Bought with Salomon Castro • Keller Williams Pacific Estate
Get More Information
- Homes For Sale in Long Beach
- Homes For Sale in Huntington Beach
- Homes For Sale in Seal Beach
- Homes for Sale in Los Alamitos
- Homes For Sale in Lakewood
- Homes For Sale in Manhattan Beach
- Homes for Sale in Redondo Beach
- Home For Sale in Sunset Beach
- Homes For Sale in Newport Beach
- Homes For Sale in Laguna Beach
- Homes For Sale in Costa Mesa
- Homes For Sale in Garden Grove
- Homes For Sale in Westminster
- Homes for Sale in Irvine
- Homes for Sale in Dana Point






