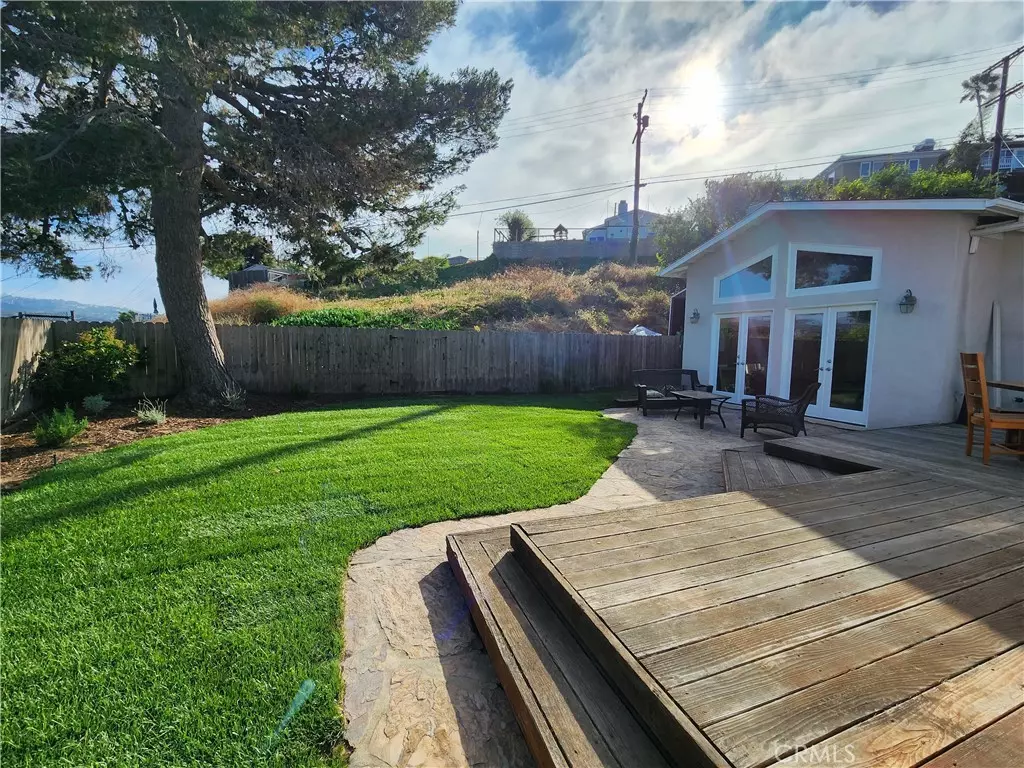$1,518,000
$1,475,000
2.9%For more information regarding the value of a property, please contact us for a free consultation.
22427 Linda Drive Torrance, CA 90505
3 Beds
3 Baths
1,938 SqFt
Key Details
Sold Price $1,518,000
Property Type Single Family Home
Sub Type Single Family Residence
Listing Status Sold
Purchase Type For Sale
Square Footage 1,938 sqft
Price per Sqft $783
MLS Listing ID SB23114832
Sold Date 07/06/23
Bedrooms 3
Full Baths 2
Half Baths 1
HOA Y/N No
Year Built 1952
Lot Size 0.265 Acres
Property Description
Welcome to 22427 Linda Dr, Torrance – a remarkable single level, single family home that offers a perfect blend of modern living and endless possibilities. Situated on an expansive quarter-acre lot, this home presents an exceptional opportunity for to add an Accessory Dwelling Unit (ADU) or other structure on the hillside, west of the existing home and backyard, with views of Palos Verdes over Seaside Ranchos. This stunning property boasts an open floor plan that seamlessly connects the kitchen, dining, and family rooms with access to the backyard with south-facing windows and 4 pairs of French doors, creating an inviting indoor-outdoor lifestyle ideal for entertaining and relaxation.
Step inside and be captivated by the vaulted ceilings that grace both the primary bedroom and the family room, adding a touch of elegance and grandeur. The kitchen is a chef's dream, featuring sleek stainless-steel appliances that perfectly complement the modern design aesthetic.
Beyond the glass French doors, an inviting deck awaits in the backyard, beckoning you to enjoy al fresco dining, soak up the sun, or simply unwind in the tranquility of your own private oasis.
A powder room half bath is conveniently located between the front door and kitchen. Additionally, there are two more full baths - the primary suite boasts a luxurious jetted spa tub, offering a serene escape from the demands of daily life. A full bath is also available in the hallway, ensuring comfort and functionality for all. The laundry room lies between the kitchen and the attached 2-car garage.
Location
State CA
County Los Angeles
Area 129 - South Torrance
Rooms
Main Level Bedrooms 3
Interior
Interior Features Main Level Primary, Walk-In Closet(s)
Cooling None
Fireplaces Type Family Room
Fireplace Yes
Laundry Inside
Exterior
Garage Spaces 2.0
Garage Description 2.0
Pool None
Community Features Street Lights, Suburban, Sidewalks
View Y/N Yes
View Neighborhood
Attached Garage Yes
Total Parking Spaces 2
Private Pool No
Building
Lot Description Back Yard, Sprinklers In Rear, Irregular Lot, Landscaped, Sprinkler System
Story 1
Entry Level One
Sewer Public Sewer
Water Public
Level or Stories One
New Construction No
Schools
Elementary Schools Seaside
Middle Schools Calle Mayor
High Schools South High
School District Torrance Unified
Others
Senior Community No
Tax ID 7515008036
Acceptable Financing Cash to New Loan
Listing Terms Cash to New Loan
Financing Cash
Special Listing Condition Standard
Read Less
Want to know what your home might be worth? Contact us for a FREE valuation!

Our team is ready to help you sell your home for the highest possible price ASAP

Bought with Alex Smith • eXp Realty of California Inc

Get More Information
- Homes For Sale in Long Beach
- Homes For Sale in Huntington Beach
- Homes For Sale in Seal Beach
- Homes for Sale in Los Alamitos
- Homes For Sale in Lakewood
- Homes For Sale in Manhattan Beach
- Homes for Sale in Redondo Beach
- Home For Sale in Sunset Beach
- Homes For Sale in Newport Beach
- Homes For Sale in Laguna Beach
- Homes For Sale in Costa Mesa
- Homes For Sale in Garden Grove
- Homes For Sale in Westminster
- Homes for Sale in Irvine
- Homes for Sale in Dana Point






