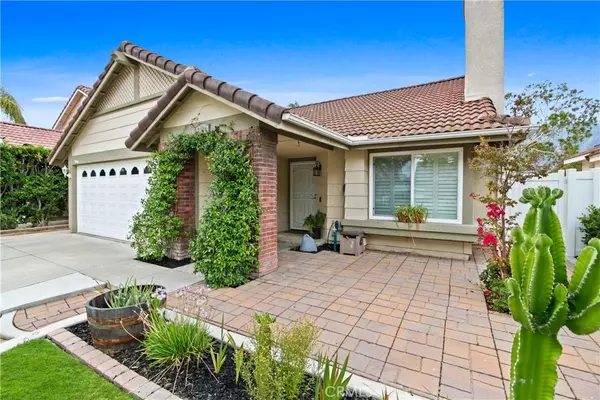$821,000
$769,000
6.8%For more information regarding the value of a property, please contact us for a free consultation.
3180 Timberline DR Corona, CA 92882
4 Beds
3 Baths
1,700 SqFt
Key Details
Sold Price $821,000
Property Type Single Family Home
Sub Type Single Family Residence
Listing Status Sold
Purchase Type For Sale
Square Footage 1,700 sqft
Price per Sqft $482
Subdivision ,Other
MLS Listing ID OC23175735
Sold Date 10/12/23
Bedrooms 4
Full Baths 3
Construction Status Updated/Remodeled,Turnkey
HOA Y/N No
Year Built 1988
Lot Size 5,662 Sqft
Property Description
Completely Remodeled, Turn Key and Move in Ready 4 bed 3 bath single story home with NO HOA and NO MELLO ROOS! Brand new Luxury Vinyl Plank Flooring. Brand new Carpet. Brand new Paint. Several Brand new Appliances. Brand new Showers. Brand new Tub. Brand new Sinks. Brand new Cabinets. Brand new Toilets. Brand new Fixtures. Brand new Outlets. Brand new Switches. Brand new Registers. Brand new Fixtures and Digital Locks! Welcome to 3180 Timberline Dr in Corona! This beautifully remodeled home is ready to be called your own. High end material and workmanship shine through this beautifully remodeled home that hasn't been lived in since. On trend color pallets, design and fixtures provide a picturesque home, sitting on a beautiful tree lined street, framed by beautiful mountains behind. A spacious front and back yard provide wonderful outdoor living spaces. The attached two car garage provides storage and easy access, while the three car driveway provides ample additional parking. The sunroom has been permitted/converted into a 4th bedroom, but would also make a gorgeous living space or office. Wonderfully located near award winning Prado View Elementary school, shopping, dining, hiking/biking trails, park and splash pad - this home provides an abundance of lifestyle options. Hurry - This one WON'T LAST!
Location
State CA
County Riverside
Area 248 - Corona
Rooms
Other Rooms Shed(s), Storage
Main Level Bedrooms 4
Interior
Interior Features Built-in Features, Ceiling Fan(s), Separate/Formal Dining Room, Eat-in Kitchen, High Ceilings, Pantry, Paneling/Wainscoting, Quartz Counters, Recessed Lighting, Storage, All Bedrooms Down, Attic, Bedroom on Main Level, Main Level Primary, Primary Suite, Walk-In Closet(s)
Heating Central
Cooling Central Air
Flooring See Remarks, Vinyl
Fireplaces Type Family Room, Gas, Wood Burning
Fireplace Yes
Appliance Dishwasher, Exhaust Fan, Gas Cooktop, Disposal, Gas Oven, Gas Range, Gas Water Heater, Microwave, Refrigerator, Water Softener, Water To Refrigerator, Water Purifier
Laundry Washer Hookup, Gas Dryer Hookup, Inside, Laundry Room
Exterior
Exterior Feature Awning(s), Lighting, Rain Gutters
Parking Features Concrete, Direct Access, Door-Single, Driveway, Driveway Up Slope From Street, Garage Faces Front, Garage, Garage Door Opener, On Site, One Space, On Street
Garage Spaces 2.0
Garage Description 2.0
Fence Vinyl, Wood
Pool None
Community Features Biking, Curbs, Dog Park, Hiking, Park, Street Lights, Suburban, Sidewalks
Utilities Available Cable Available, Electricity Available, Electricity Connected, Natural Gas Available, Natural Gas Connected, Phone Available, Sewer Available, Sewer Connected, Underground Utilities, Water Available, Water Connected
View Y/N Yes
View Mountain(s)
Roof Type Clay,Tile
Porch Rear Porch, Brick, Concrete, Covered, Front Porch, Open, Patio
Attached Garage Yes
Total Parking Spaces 5
Private Pool No
Building
Lot Description Back Yard, Front Yard, Garden, Lawn, Level, Rocks, Sprinkler System, Street Level, Yard
Story 1
Entry Level One
Foundation Raised, Slab
Sewer Public Sewer
Water Public
Architectural Style Modern
Level or Stories One
Additional Building Shed(s), Storage
New Construction No
Construction Status Updated/Remodeled,Turnkey
Schools
School District Corona-Norco Unified
Others
Senior Community No
Tax ID 102541026
Security Features Security System,Firewall(s),Fire Rated Drywall,Fire Sprinkler System,Smoke Detector(s)
Acceptable Financing Cash, Cash to Existing Loan, Cash to New Loan, Conventional, 1031 Exchange, FHA, Fannie Mae, Freddie Mac, VA Loan
Listing Terms Cash, Cash to Existing Loan, Cash to New Loan, Conventional, 1031 Exchange, FHA, Fannie Mae, Freddie Mac, VA Loan
Financing Conventional
Special Listing Condition Standard
Read Less
Want to know what your home might be worth? Contact us for a FREE valuation!

Our team is ready to help you sell your home for the highest possible price ASAP

Bought with Laura Rose • eXp Realty of California Inc
Get More Information
- Homes For Sale in Long Beach
- Homes For Sale in Huntington Beach
- Homes For Sale in Seal Beach
- Homes for Sale in Los Alamitos
- Homes For Sale in Lakewood
- Homes For Sale in Manhattan Beach
- Homes for Sale in Redondo Beach
- Home For Sale in Sunset Beach
- Homes For Sale in Newport Beach
- Homes For Sale in Laguna Beach
- Homes For Sale in Costa Mesa
- Homes For Sale in Garden Grove
- Homes For Sale in Westminster
- Homes for Sale in Irvine
- Homes for Sale in Dana Point






