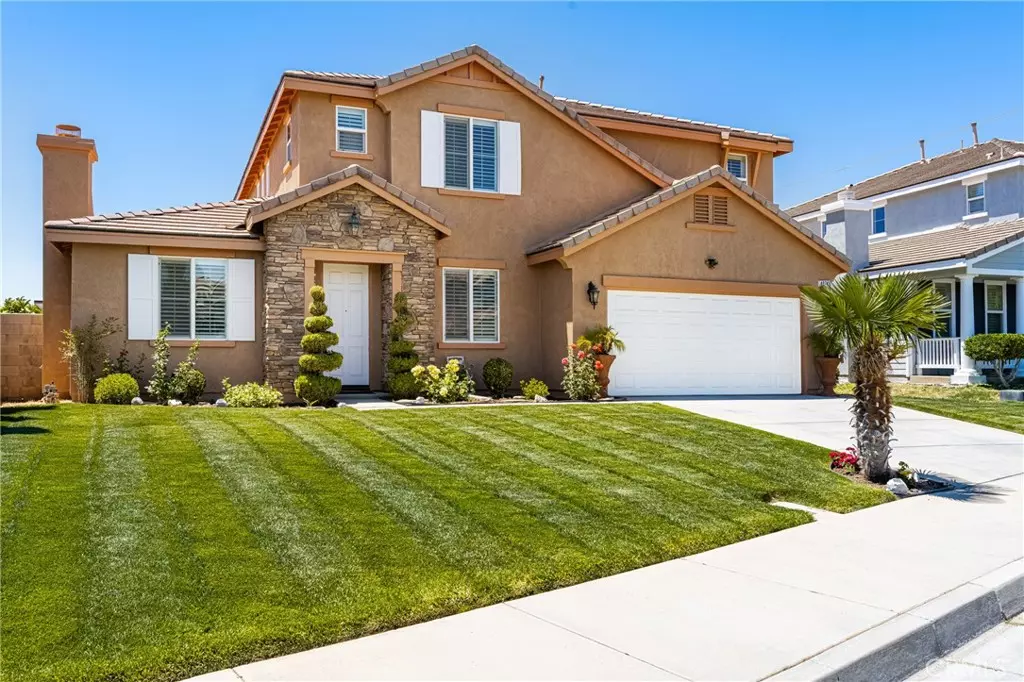$700,000
$700,000
For more information regarding the value of a property, please contact us for a free consultation.
40741 Chantaco CT Palmdale, CA 93551
5 Beds
4 Baths
3,482 SqFt
Key Details
Sold Price $700,000
Property Type Single Family Home
Sub Type Single Family Residence
Listing Status Sold
Purchase Type For Sale
Square Footage 3,482 sqft
Price per Sqft $201
MLS Listing ID OC24101326
Sold Date 07/15/24
Bedrooms 5
Full Baths 3
Three Quarter Bath 1
Construction Status Turnkey
HOA Y/N No
Year Built 2003
Lot Size 5,998 Sqft
Property Description
Welcome to this stunning Rancho Vista pool home in West Palmdale, ideally situated on a quiet cul-de-sac just a short distance from the golf course. This spacious residence boasts a 3-car tandem garage and offers an impressive 3,482 square feet of living space. With no HOA fees or Mello-Roos, it's perfect for a large or growing family.
Originally a 5-bedroom, 4-bath home, it has been thoughtfully converted to 4 bedrooms to enhance the living areas. As you enter, you'll be greeted by vaulted ceilings, abundant natural light, and an easy flow throughout the floor plan. To your right, a large sitting room seamlessly transitions into the dining area, creating an ideal space for entertaining.
The dining area opens directly to the expansive kitchen, which boasts quartz countertops, ample storage, and a fantastic island. Enjoy your own private butler's pantry. The kitchen connects to the family room, complete with a gas fireplace and direct access to the backyard and pool.
From the family room, you can circle back to the entryway and find a hallway leading to a large bonus room, perfect for a home office, additional bedroom, bathroom, and laundry room. Heading upstairs, a sizable loft offers a great spot for a kid's hangout or a second workspace.
The large primary suite upstairs includes a private sitting area and a luxurious bathroom with dual vanities, a jacuzzi bathtub, and a walk-in shower. Down a short hall are the remaining two bedrooms and a well-appointed bathroom. The converted bedroom now serves as an open area for play or family entertainment.
Outside, the well-maintained yard with its gorgeous pool is perfect for summer parties and BBQs with friends and family.
Located just minutes from parks, schools, shopping, and dining, this West Palmdale gem is ready to welcome you home. Don't miss this phenomenal opportunity!
Location
State CA
County Los Angeles
Area Plm - Palmdale
Zoning PDSP*
Rooms
Main Level Bedrooms 1
Interior
Interior Features Breakfast Area, Block Walls, Ceiling Fan(s), Separate/Formal Dining Room, Quartz Counters, Bedroom on Main Level
Heating Central
Cooling Central Air
Fireplaces Type Family Room, Living Room
Fireplace Yes
Appliance Double Oven
Laundry Laundry Room
Exterior
Parking Features Driveway, Garage Faces Front, Garage, Garage Door Opener, Tandem
Garage Spaces 3.0
Garage Description 3.0
Fence Block
Pool In Ground, Private, Vinyl
Community Features Biking, Dog Park, Golf, Hiking, Street Lights, Sidewalks
View Y/N Yes
View Pool
Roof Type Tile
Porch Deck
Attached Garage Yes
Total Parking Spaces 3
Private Pool Yes
Building
Lot Description Back Yard, Cul-De-Sac, Sprinklers In Rear, Sprinklers In Front, Landscaped
Story 2
Entry Level Two
Foundation Slab
Sewer Public Sewer
Water Public
Level or Stories Two
New Construction No
Construction Status Turnkey
Schools
School District Antelope Valley Union
Others
Senior Community No
Tax ID 3001129025
Acceptable Financing Cash, Cash to New Loan, Conventional, FHA, Fannie Mae, Government Loan, USDA Loan, VA Loan
Listing Terms Cash, Cash to New Loan, Conventional, FHA, Fannie Mae, Government Loan, USDA Loan, VA Loan
Financing Conventional
Special Listing Condition Standard
Read Less
Want to know what your home might be worth? Contact us for a FREE valuation!

Our team is ready to help you sell your home for the highest possible price ASAP

Bought with Leticia Puente • eXp Realty of California Inc
Get More Information
- Homes For Sale in Long Beach
- Homes For Sale in Huntington Beach
- Homes For Sale in Seal Beach
- Homes for Sale in Los Alamitos
- Homes For Sale in Lakewood
- Homes For Sale in Manhattan Beach
- Homes for Sale in Redondo Beach
- Home For Sale in Sunset Beach
- Homes For Sale in Newport Beach
- Homes For Sale in Laguna Beach
- Homes For Sale in Costa Mesa
- Homes For Sale in Garden Grove
- Homes For Sale in Westminster
- Homes for Sale in Irvine
- Homes for Sale in Dana Point






