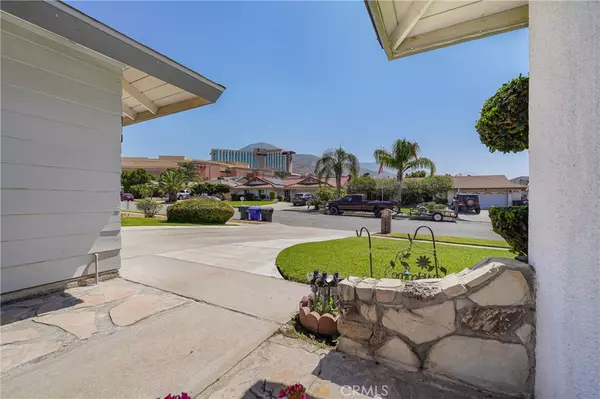$587,000
$569,900
3.0%For more information regarding the value of a property, please contact us for a free consultation.
3170 Blythe AVE Highland, CA 92346
4 Beds
2 Baths
7,400 Sqft Lot
Key Details
Sold Price $587,000
Property Type Single Family Home
Sub Type Single Family Residence
Listing Status Sold
Purchase Type For Sale
MLS Listing ID CV24110030
Sold Date 07/16/24
Bedrooms 4
Full Baths 2
HOA Y/N No
Year Built 1969
Lot Size 7,400 Sqft
Property Description
Welcome to 3170 Blythe Ave, a stunning single-story pool home in the heart of Highland, CA! This beautifully maintained 4-bedroom, 2-bath residence spans 1,761 sqft and is situated on a generous 7,400 sqft lot.
Upon entering, you'll be greeted by a spacious living room featuring a cozy fireplace, perfect for relaxing evenings. The well-designed floor plan places all bedrooms on the left side of the home, providing privacy and a quiet retreat. The centrally located kitchen offers convenience and functionality, making meal prep and entertaining a breeze.
This home boasts numerous updates including a newer AC unit, roof, and dual-pane windows, ensuring comfort and energy efficiency year-round. Additionally, the solar system will be paid off at the close of escrow, offering significant savings on your energy bills.
Step outside to your private backyard oasis, complete with a sparkling pool – an ideal spot for summer gatherings and outdoor enjoyment.
Don’t miss the opportunity to make this charming Highland home yours. Schedule a showing today and experience the perfect blend of comfort, convenience, and modern living at 3170 Blythe Ave.
Location
State CA
County San Bernardino
Area 276 - Highland
Rooms
Main Level Bedrooms 4
Ensuite Laundry In Garage
Interior
Interior Features Separate/Formal Dining Room, All Bedrooms Down
Laundry Location In Garage
Heating Central
Cooling Central Air
Flooring Tile
Fireplaces Type Family Room
Fireplace Yes
Laundry In Garage
Exterior
Garage Spaces 2.0
Garage Description 2.0
Fence Block
Pool Private
Community Features Sidewalks
View Y/N Yes
View Neighborhood
Roof Type Shingle
Attached Garage Yes
Total Parking Spaces 2
Private Pool Yes
Building
Lot Description Cul-De-Sac
Story 1
Entry Level One
Sewer Public Sewer
Water Public
Level or Stories One
New Construction No
Schools
School District San Bernardino City Unified
Others
Senior Community No
Tax ID 0285662280000
Acceptable Financing Cash, Conventional, FHA, VA Loan
Listing Terms Cash, Conventional, FHA, VA Loan
Financing FHA
Special Listing Condition Standard
Read Less
Want to know what your home might be worth? Contact us for a FREE valuation!

Our team is ready to help you sell your home for the highest possible price ASAP

Bought with APRIL NUNEZ • Realty Masters & Associates

Get More Information
- Homes For Sale in Long Beach
- Homes For Sale in Huntington Beach
- Homes For Sale in Seal Beach
- Homes for Sale in Los Alamitos
- Homes For Sale in Lakewood
- Homes For Sale in Manhattan Beach
- Homes for Sale in Redondo Beach
- Home For Sale in Sunset Beach
- Homes For Sale in Newport Beach
- Homes For Sale in Laguna Beach
- Homes For Sale in Costa Mesa
- Homes For Sale in Garden Grove
- Homes For Sale in Westminster
- Homes for Sale in Irvine
- Homes for Sale in Dana Point






