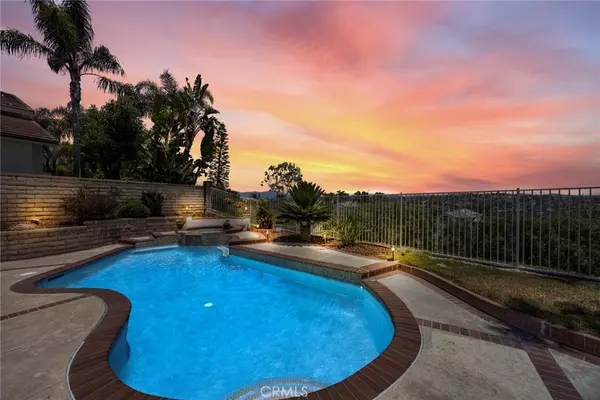$2,000,000
$1,950,000
2.6%For more information regarding the value of a property, please contact us for a free consultation.
26782 Barkstone LN Laguna Hills, CA 92653
4 Beds
3 Baths
2,767 SqFt
Key Details
Sold Price $2,000,000
Property Type Single Family Home
Sub Type Single Family Residence
Listing Status Sold
Purchase Type For Sale
Square Footage 2,767 sqft
Price per Sqft $722
Subdivision Heritage (Hmr)
MLS Listing ID PW24125662
Sold Date 07/23/24
Bedrooms 4
Full Baths 3
Condo Fees $148
HOA Fees $148/mo
HOA Y/N Yes
Year Built 1992
Lot Size 6,599 Sqft
Property Description
Introducing 26782 Barkstone Lane, located in the serene Moulton Ranch subdivision of Laguna Hills. This expansive two-story property boasts a generous 2,767 Square feet of living space featuring 4 bedrooms 3 Bathrooms plus a versatile bonus room complete with built in entertainment center offering endless opportunities or an additional bedroom. Comfort and convenience blend seamlessly here, with a main floor bedroom and bath ensuring accessibility and ease or a perfect home office space. Enter the charming front courtyard perfect for relaxing and additional privacy. Double front doors open into the foyer with curved staircase and inviting living room with soaring cathedral ceilings and view to the formal dining area showcasing the stunning views. The family room is complete with a built-in entertainment center and fireplace, providing the perfect backdrop for relaxation and family gatherings. The island kitchen opens up to a bright and airy space ideal for whipping up delicious meals. Storage is a dream with the walk-in pantry offering plenty of space and easy access. Outdoor living is simply delightful with a sparkling swimming pool, spa with relaxing waterfall and pergola, set against the picturesque backdrop of city lights views-perfect for entertaining or quiet evenings under the stars.
Spacious primary suite promises a retreat-like experience with cathedral ceilings, dual walk-in closet, stunning city lights views and an ensuite bathroom featuring a separate tub, shower and dual vanities. The entire interior of this stunning home has recently been painted, including all cabinets, doors and woodwork, providing a clean palate for the new homeowners. All flooring engineered wood & tile, no carpet. Previous owner upgraded plumbing to PEX PIPING. Moulton Ranch offers a unique lifestyle with easy access to the 8 acre park, featuring a tot lot, covered pavilion, picnic area, BBQ's, walking trails and more. Equestrian trails hiking and biking trails are nearby .Experience all this community has to offer with a low association fee, no Mello-Roos taxes and nearby world famous beaches, great schools and shopping. This home is ready to create lasting memories for it's new owners. Moulton Ranch neighbor has membership opportunities with Nellie Gail, Swim/Tennis Club & Equestrian Facilities. This is a life Style Opportunity, don't miss out!
Location
State CA
County Orange
Area S2 - Laguna Hills
Rooms
Main Level Bedrooms 1
Ensuite Laundry Washer Hookup, Gas Dryer Hookup, Inside, Laundry Room
Interior
Interior Features Built-in Features, Breakfast Area, Separate/Formal Dining Room, Granite Counters, High Ceilings, Pantry, Recessed Lighting, Unfurnished, Bedroom on Main Level, Dressing Area, Primary Suite, Walk-In Closet(s)
Laundry Location Washer Hookup,Gas Dryer Hookup,Inside,Laundry Room
Heating Forced Air
Cooling Central Air, Whole House Fan, Attic Fan
Flooring Laminate, Tile, Wood
Fireplaces Type Decorative, Family Room
Fireplace Yes
Appliance Dishwasher, Gas Range, Gas Water Heater, Microwave, Refrigerator, Self Cleaning Oven, Water Heater
Laundry Washer Hookup, Gas Dryer Hookup, Inside, Laundry Room
Exterior
Garage Concrete, Door-Multi, Direct Access, Driveway, Garage Faces Front, Garage, Garage Door Opener, On Site, Private, Side By Side
Garage Spaces 3.0
Garage Description 3.0
Fence Wrought Iron
Pool Gunite, Heated, In Ground, Private, Waterfall
Community Features Curbs, Gutter(s), Horse Trails, Street Lights, Sidewalks, Park
Utilities Available Electricity Connected, Natural Gas Connected, Sewer Connected, Water Connected
Amenities Available Barbecue, Picnic Area, Playground
Waterfront Description Ocean Side Of Freeway
View Y/N Yes
View City Lights, Hills, Mountain(s), Panoramic
Roof Type Concrete
Accessibility Safe Emergency Egress from Home
Porch Concrete, Patio, See Remarks
Parking Type Concrete, Door-Multi, Direct Access, Driveway, Garage Faces Front, Garage, Garage Door Opener, On Site, Private, Side By Side
Attached Garage Yes
Total Parking Spaces 6
Private Pool Yes
Building
Lot Description 0-1 Unit/Acre, Back Yard, Front Yard, Sprinklers In Rear, Sprinklers In Front, Landscaped, Near Park, Rectangular Lot, Sprinklers Timer, Sprinkler System
Story 2
Entry Level Two
Sewer Public Sewer
Water Public
Architectural Style Mediterranean
Level or Stories Two
New Construction No
Schools
Elementary Schools Valencia
Middle Schools La Paz
High Schools Laguna Hills
School District Saddleback Valley Unified
Others
HOA Name MR III
Senior Community No
Tax ID 62763133
Security Features Carbon Monoxide Detector(s),Smoke Detector(s)
Acceptable Financing Cash, Cash to New Loan, Conventional
Horse Feature Riding Trail
Listing Terms Cash, Cash to New Loan, Conventional
Financing Conventional
Special Listing Condition Standard
Read Less
Want to know what your home might be worth? Contact us for a FREE valuation!

Our team is ready to help you sell your home for the highest possible price ASAP

Bought with Linda Birck • Pacific Sotheby's Int'l Realty

Get More Information
- Homes For Sale in Long Beach
- Homes For Sale in Huntington Beach
- Homes For Sale in Seal Beach
- Homes for Sale in Los Alamitos
- Homes For Sale in Lakewood
- Homes For Sale in Manhattan Beach
- Homes for Sale in Redondo Beach
- Home For Sale in Sunset Beach
- Homes For Sale in Newport Beach
- Homes For Sale in Laguna Beach
- Homes For Sale in Costa Mesa
- Homes For Sale in Garden Grove
- Homes For Sale in Westminster
- Homes for Sale in Irvine
- Homes for Sale in Dana Point






