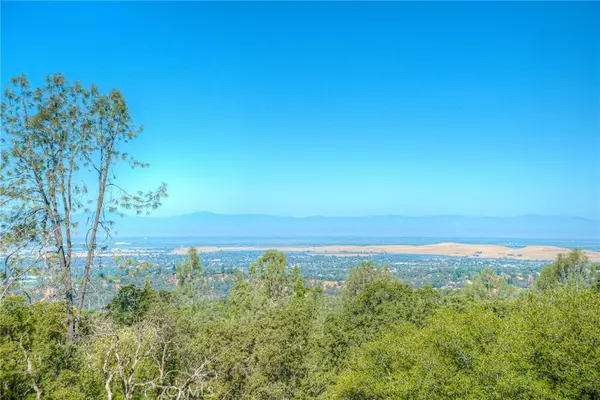$478,000
$475,000
0.6%For more information regarding the value of a property, please contact us for a free consultation.
50 Oakcrest DR Oroville, CA 95966
5 Beds
3 Baths
3,046 SqFt
Key Details
Sold Price $478,000
Property Type Single Family Home
Sub Type Single Family Residence
Listing Status Sold
Purchase Type For Sale
Square Footage 3,046 sqft
Price per Sqft $156
MLS Listing ID OR24154300
Sold Date 09/17/24
Bedrooms 5
Full Baths 3
HOA Y/N No
Year Built 1978
Lot Size 1.350 Acres
Property Description
Have you been searching for a home with a VIEW and a POOL? Come check out 50 Oakcrest Dr! Featuring a split level floor plan with 5 bedrooms, 3 Bathrooms and 2 living areas, you will have room for the whole family! The living space on the main level has beautiful views of the valley and spectacular sunsets and is open to the spacious kitchen. The primary suite has its own balcony, perfect to take in the view and enjoy the sunset. When you get too warm, take a walk down to the pool and cool off. This wonderful home sits on 1.35 acres, so not only do you have space inside, you have it outside. The 2 car garage offers additional storage rooms, plus there is a shed. This is one you won't want to miss! So schedule your showing before this opportunity is gone.
Location
State CA
County Butte
Zoning AR1
Rooms
Ensuite Laundry Inside, Laundry Room
Interior
Laundry Location Inside,Laundry Room
Heating Central
Cooling Central Air
Fireplaces Type Family Room
Fireplace Yes
Laundry Inside, Laundry Room
Exterior
Garage Spaces 2.0
Garage Description 2.0
Pool Gunite, Private
Community Features Rural
View Y/N Yes
View Valley
Attached Garage Yes
Total Parking Spaces 2
Private Pool Yes
Building
Lot Description Front Yard
Story 2
Entry Level Multi/Split
Sewer Septic Tank
Water Public
Level or Stories Multi/Split
New Construction No
Schools
School District Oroville Union
Others
Senior Community No
Tax ID 069370017000
Acceptable Financing 1031 Exchange, Submit
Listing Terms 1031 Exchange, Submit
Financing Conventional
Special Listing Condition Standard
Read Less
Want to know what your home might be worth? Contact us for a FREE valuation!

Our team is ready to help you sell your home for the highest possible price ASAP

Bought with HEIDI NEVES • Century 21 Select Real Estate

Get More Information
- Homes For Sale in Long Beach
- Homes For Sale in Huntington Beach
- Homes For Sale in Seal Beach
- Homes for Sale in Los Alamitos
- Homes For Sale in Lakewood
- Homes For Sale in Manhattan Beach
- Homes for Sale in Redondo Beach
- Home For Sale in Sunset Beach
- Homes For Sale in Newport Beach
- Homes For Sale in Laguna Beach
- Homes For Sale in Costa Mesa
- Homes For Sale in Garden Grove
- Homes For Sale in Westminster
- Homes for Sale in Irvine
- Homes for Sale in Dana Point






